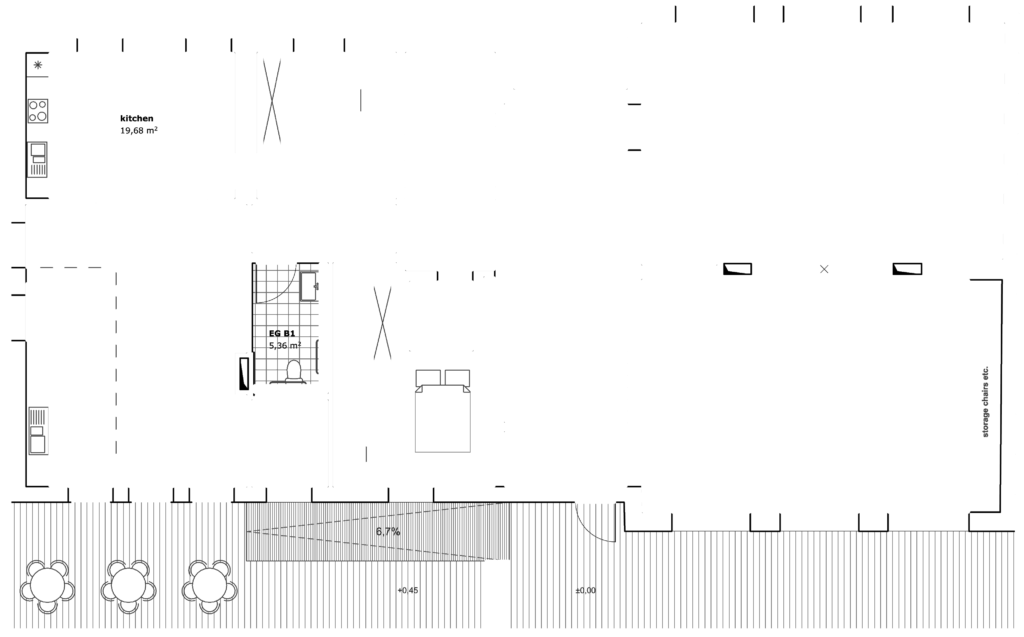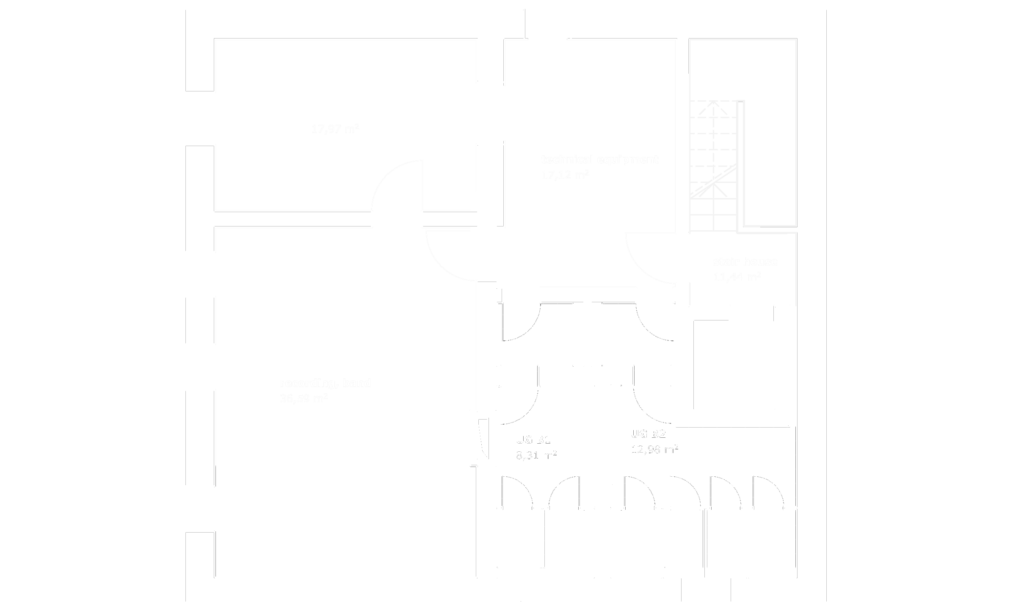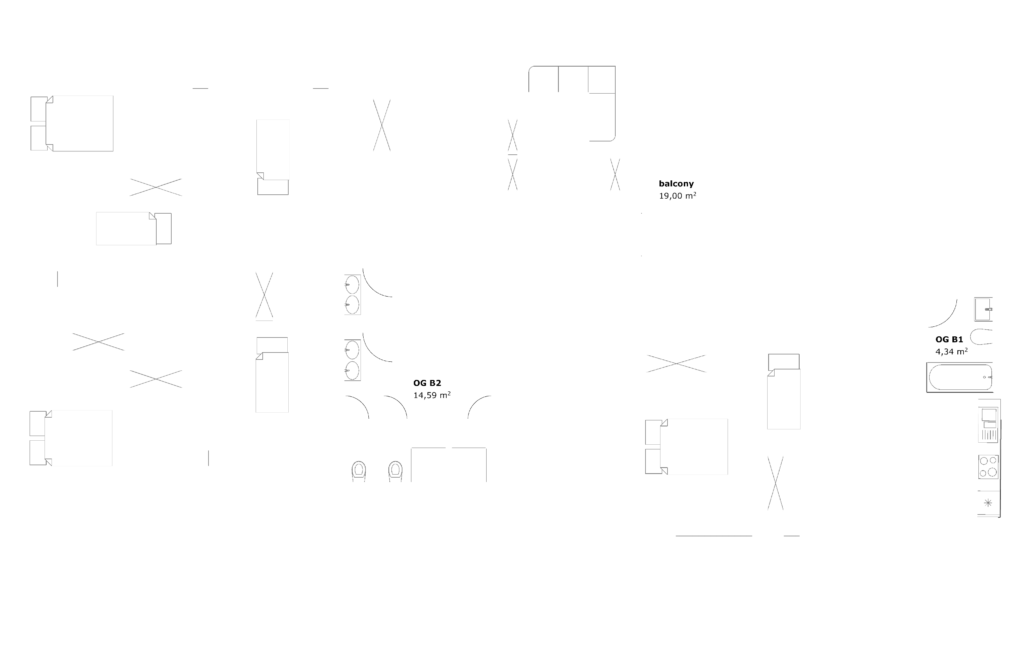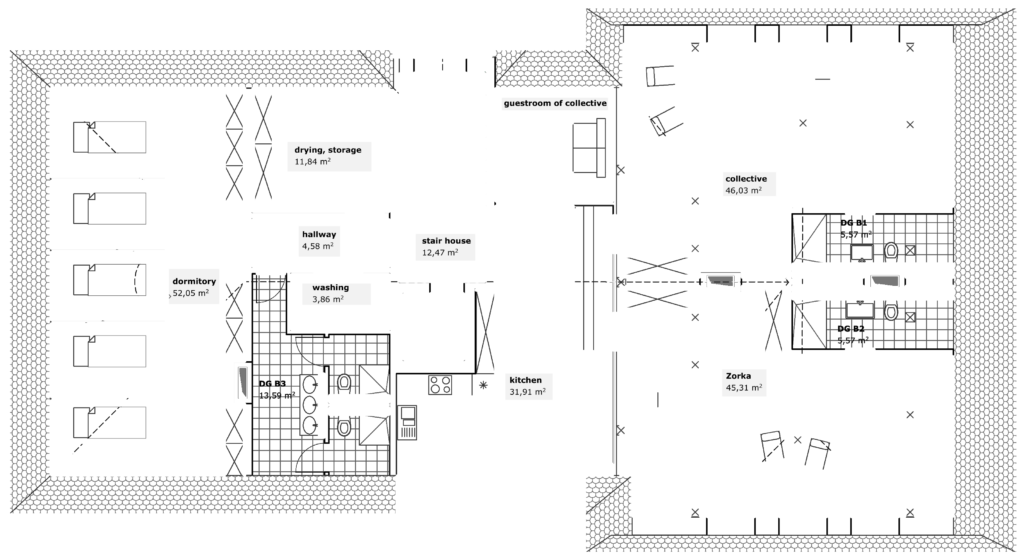The New School will be renovated in stages in a sustainable way, as a low energy or zero waste facility. The school has three floors, a basement and a garden. From 1913 to 1975 it was a boarding primary school. We plan to preserve the original character of the building. This is what the school looked like in the 1970s:

The new structure:
The ground floor of the building will be the center of public events.
It will accommodate a large exhibition or concert hall (two stores high) and a workshop room next door, also prepared for practice for dancers (suitable floor).
In the south wing of the building, we plan a café with a terrace overlooking the garden, possibly open to passing cyclists in summer.
The more private part will include a kitchen for the resident artists, a space for computer work (at the same time an office of the Laguna Foundation) and a service room for the resident who will look after the building and the foreign guests during their stay (the so-called "stuart").

The basement of the building will house a small recording studio, radio, data room a storage room and publicly accessible toilets.

On the first floor we plan four private rooms for residents, two bathrooms, a reading room, guest room and an artists' flat managed by the Bay Collective.

Half of the attic will be occupied by a dormitory, for people arriving in groups, such as dancers using the workshop space on the ground floor, musicians recording an album in the studio or workshop participants. There will also be a utility room, a guest room and a private space for the collective.

The building will be adapted for the use of all. A lift and ramps will be installed in the building.
The school is surrounded by a garden, and eventually we also plan to put up a free-standing workshop for wood and metal work and a summer stage.
Architects behind the project:
An important aspect of the project due to the history of the School and the region is Polish-German cooperation, which is also reflected in the cooperation and exchange of knowledge between the team of German and Polish architects: Bia Studio (http://www.biastudio.pl) and Hirschmüller Schindele Architects (http://www.hsarchitekten.com).
Harald Schindele and Markus Hirschmüller - founders of HS Architekten - a Berlin-based architectural studio. The office plays a pioneering role in socio-ecological issues in the transformation of architecture and construction with its projects in the field of circular construction and community life. HS Architekten projects have won numerous awards for pioneering construction works in the field of redensification and revitalization of existing buildings.
http://www.hsarchitekten.com